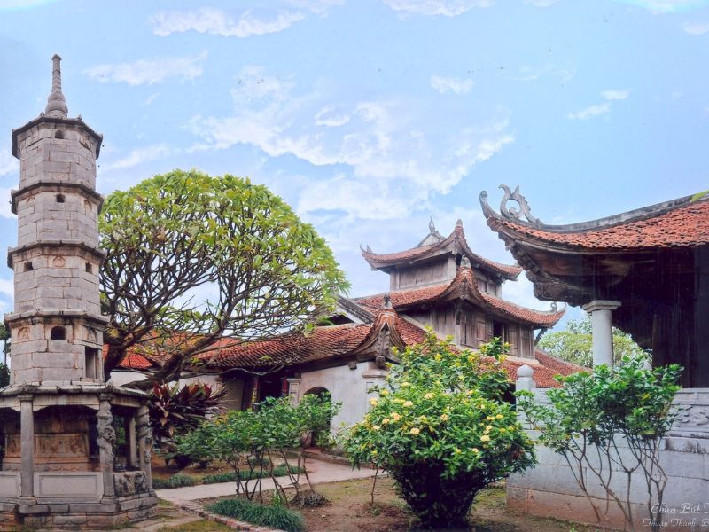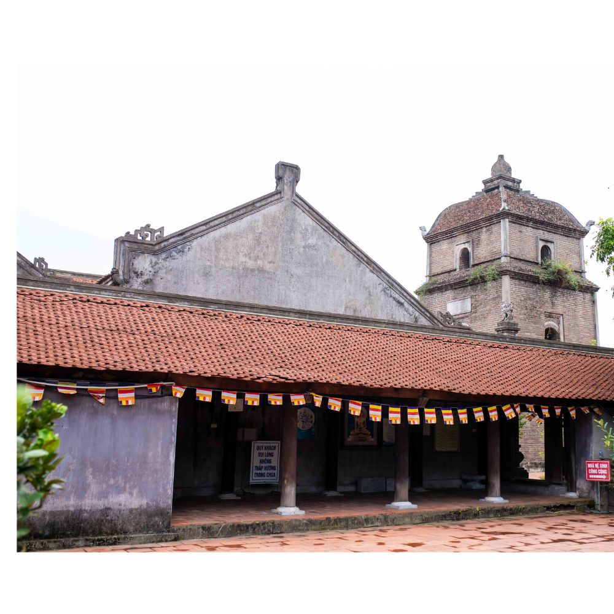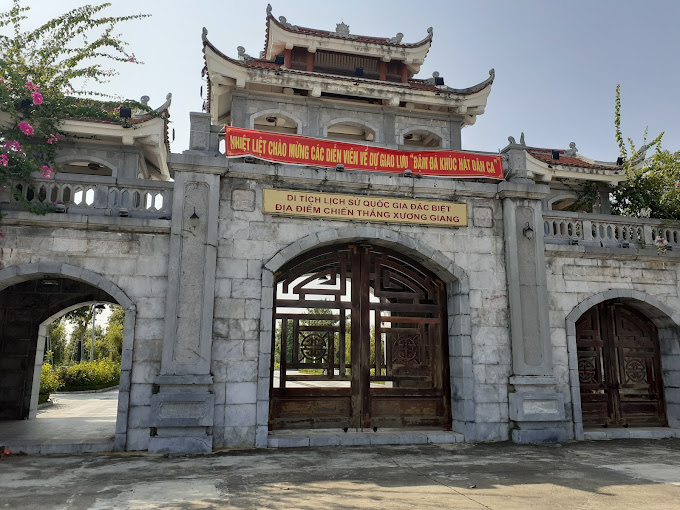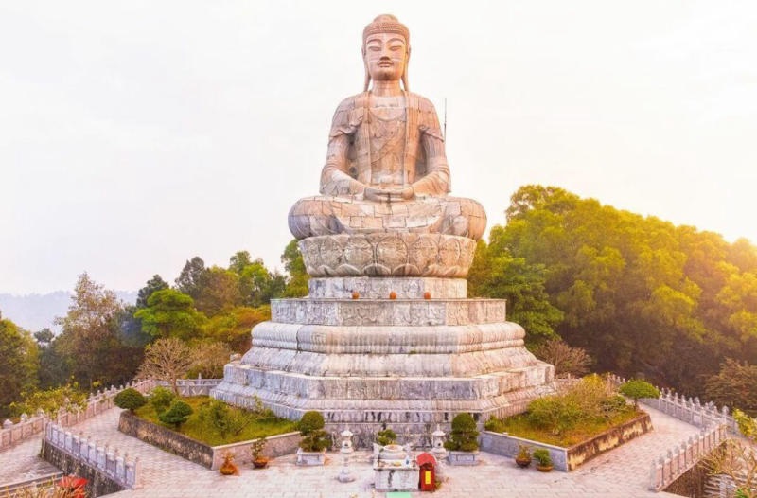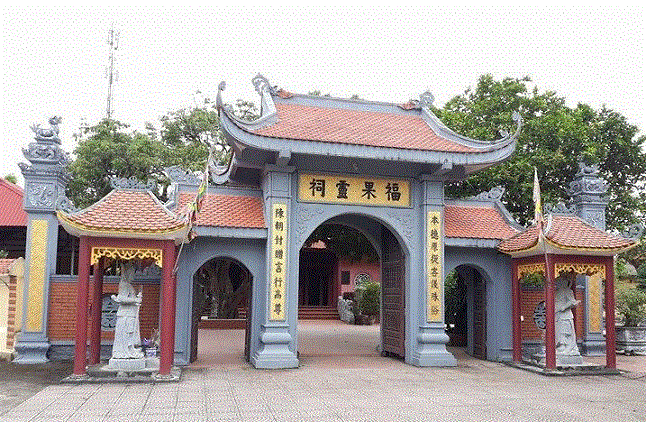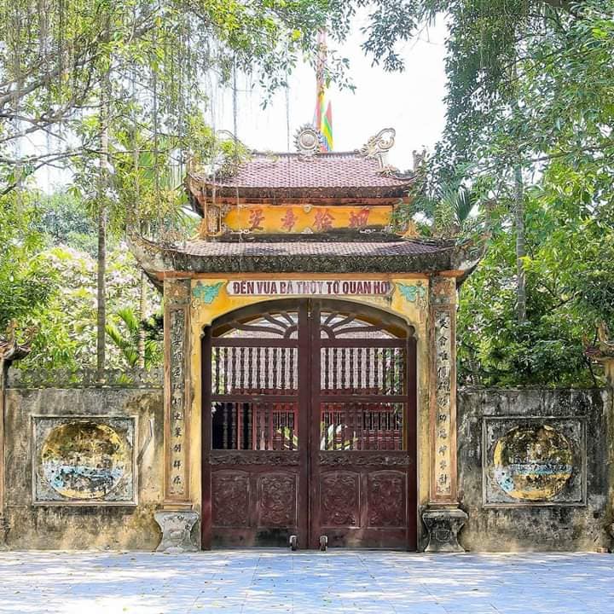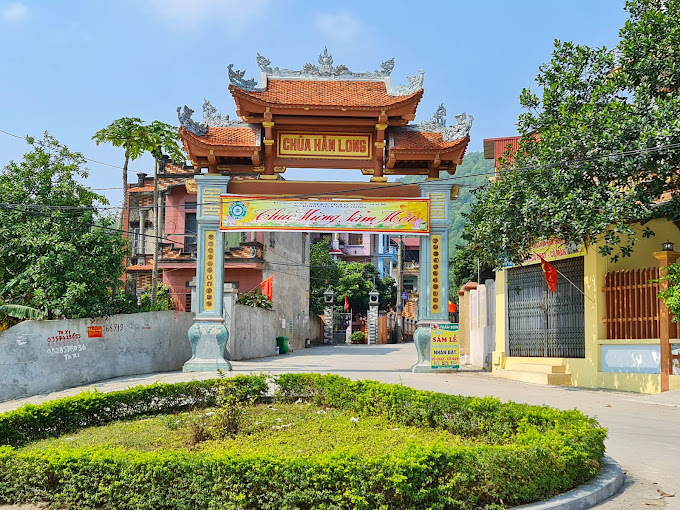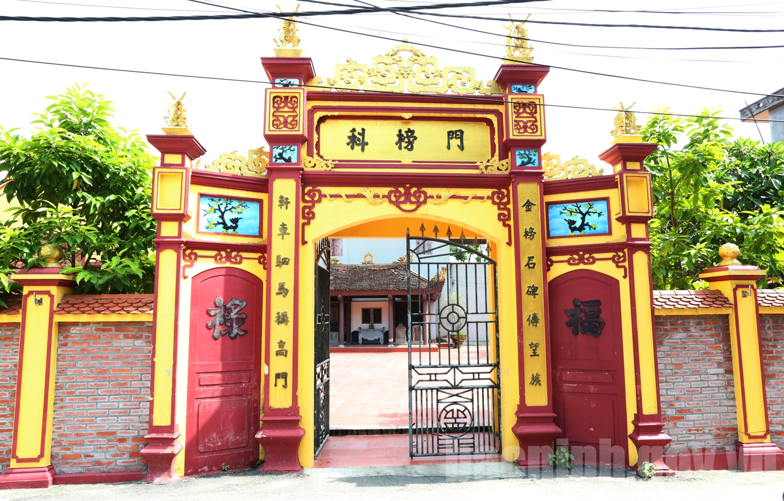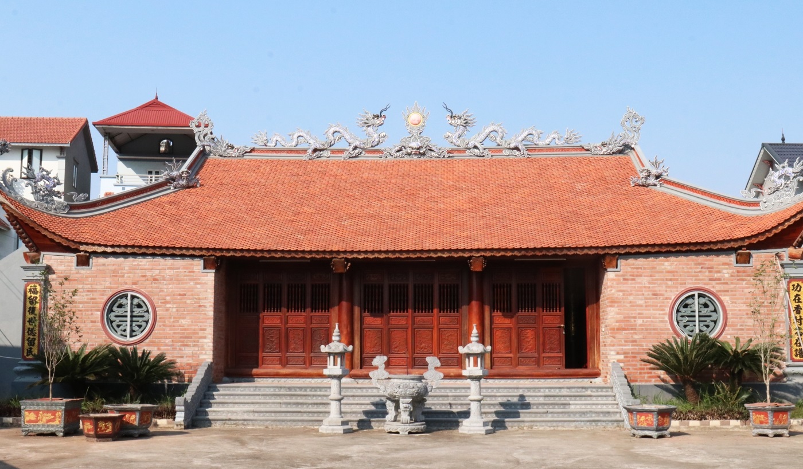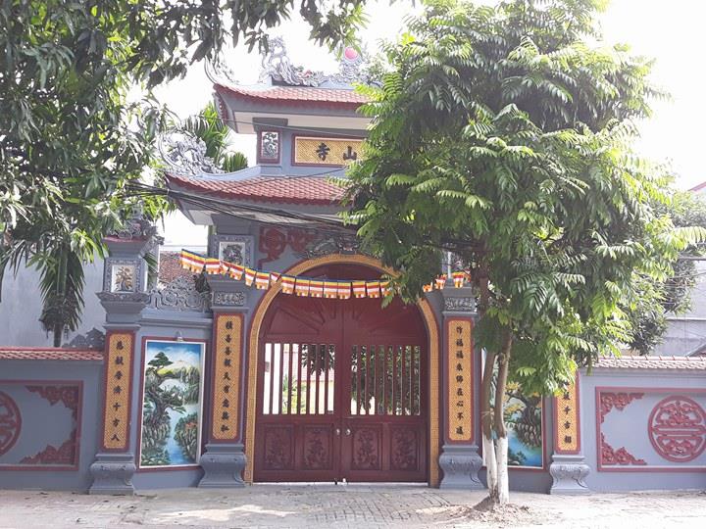Relic point Vietnam
Việt NamBUT TAP Pagoda
But Thap Pagoda, the literal name is Ninh Phuc Tu - Known as one of the most beautiful ancient pagodas in the Northern Delta, still preserved relatively intact to this day, far from the capital Hanoi. About 30km from the inner city and 3km from Dau Pagoda. The pagoda is located next to the south bank of Duong River, in But Thap village, Dinh To commune, Thuan Thanh district, Bac Ninh province. The pagoda's ruins date back to the 13th century, and it was built during the reign of King Tran Thanh Tong. Monk Huyen Quang, after passing the exam and then resigning from mandarin, returned to practice here (Book of But Thap Pagoda - Bui Van Tien, also mentioned The abbot of the pagoda during the Tran Dynasty was Zen Master Huyen Quang, the third founder of Truc Lam). Over time, the pagoda has been restored and embellished many times. But the biggest restoration was at the beginning of the 17th century, during the Le - Trinh period. At that time, the abbot of the pagoda was monk Chuyet Chuyet (From 1633-1644), and his disciple, Zen master Minh Hanh (From 1633-1659), restored the entire pagoda on a large scale, with architectural style. "Domestic work, foreign work" and has great meritorious contributions in terms of money and fields from the Queen Mother - Dieu Vien, Trinh Thi Ngoc Truc (Daughter of Thanh King Trinh Trang) and Princess Le Thi Ngoc Duyen Dharma names Dieu Tue and Princess Trinh Thi Ngoc Co (These people were also later built temples, statues were carved and placed in shrines, and worshiped at But Thap Pagoda to this day). This restoration period lasted from 1644 to In 1647, the pagoda was completed and had the literal name "Ninh Phuc Zen Tu". In the early 18th century, But Thap Pagoda was repaired on a larger scale than before. The stele "Ninh Phuc Thien Tu Bi Ky" and "Khanh Luu Bi Ky" built in the year Vinh Thinh 10 (1714) write that "the pagoda was further repaired by officials, did not hesitate to buy thousands of gold to buy only good wood, and was popular with the people. The village contributed and invited workers to build and repair, with a magnificent temple, spacious pagodas, adorned with a world of glass. Compared to before, the pagoda has a separate row of houses behind the Buddha hall, the scale is much larger. In 1876, when King Tu Duc visited here, he saw a giant tower, so it was named But Thap Pagoda from then on. The architectural complex of But Thap Pagoda stands out among the vast rice fields. The pagoda faces south, which is the direction of wisdom and prajna in Buddhist philosophy. The outermost is the three-entrance gate, followed by the 2-storey and 8-roof bell tower. The central area includes 7 rows of houses, all horizontal, running parallel, arranged on a vertical axis - Shinto Street. Inside the inner temple, located between two corridors (each row consists of 26 rooms) are 7 buildings connected from the outside in, including: Tien Duong, Thieu Huong, Thuong Dien, connecting Thuong Dien and Tich Thien Am. The stone bridge spans the lotus pond (The bridge is 4m long and has 3 curved arches. The bridge surface is paved with green stone, on both sides of the bridge there are 12 elaborate and sophisticated stone reliefs of birds, flowers and leaves). Tich Thien Am Building, as the name suggests, means containing good things. In Tich Thien Am, there is a nine-level lotus tower - a wooden tower, 9 floors, 8 sides, 9 lotus petals symbolizing the 9 levels of Buddhist practice. Then comes the Trung house, the worship hall and finally the rear hall, with a total length of more than 100m. Behind the Hau Duong house is a row of stone towers, including the 5-storey, 11m high Ton Duc stone tower, which is where the relics of Zen Master Minh Hanh, the second patriarch of the pagoda, are placed. On the left side of the pagoda is the church of the first patriarch Chuyet Chuyet and the eight-sided Bao Nghiem stone tower, 5 floors 13m high, which is the burial place of Zen master Chuyet Chuyet. On both sides of the outer end, along the front hall, are two stele houses. Each architectural work of this temple is a skillful work of art with decorative motifs made of rich and diverse materials such as stone, wood, and brick. It represents a harmonious combination of architecture and natural environment. Overall, the pagoda is arranged symmetrically and tightly in the central area, but is very naturally open in the surrounding area, so But Thap Pagoda has its own and extremely unique features. In particular, in the system of ancient statues of But Thap Pagoda, there is an ancient treasure, considered unique in Vietnam. That is the Buddha statue "Thousands of hands, thousands of eyes - thousand eyes, thousand hands". The statue is 3.7m high, 2.1m wide, has 11 heads, 46 large arms and 954 small arms of different lengths, expanding and rising like a halo of light. This is considered a masterpiece of Buddha statues and contemporary statuary art. The statue is placed on a dragon lotus throne, with a relaxed, religious posture. The special and unique thing about the pagoda that cannot be found anywhere else in our country is the tall, majestic stone stupa, rising into the blue sky, called Bao Nghiem tower, which stands out in the middle of the area. vast plain. Bao Nghiem Tower is like a giant pen, reaching straight to the deserted sky. The tower is 13.05m high, 5 floors with a top part made of green stone, 5 corners of 5 floors have 5 small bells, around the tower are decorated with vivid and unique patterns. The inside of the tower has a circle with a diameter of 2.29m. The bottom floor of this tower has 13 stone carvings, mainly images of animals. The tower demonstrates the excellent stone grafting and sculpting skills of ancient Vietnamese craftsmen. Behind is the 11m high Ton Duc tower, where the relics of Zen Master Minh Hanh, the second patriarch of the pagoda, are located. The tower was built in the mid-17th century, all four sides of the tower are covered with stone. Recently, inside the tower, people have just found 2 ancient bronze books, written/engraved with Buddhist scriptures. Several centuries have passed, but what remains at But Thap Pagoda shows that this was one of the most influential Buddhist centers in the ancient Kinh Bac region, one of the few pagodas still kept quite intact. complete architectural blocks, altar objects, and ancient statues of our country. Through many historical ups and downs, But Thap Pagoda has always been protected, preserved and embellished more and more beautifully, becoming one of the famous spiritual tourist attractions in the Bac Ninh - Kinh Bac region. Every year, people in the area and tourists from near and far always remember and return to attend the pagoda festival, held on March 24 (Lunar Calendar). But Thap Pagoda Festival takes place amid the joy and reverence of visitors from all over every time they come to the pagoda. With typical values of history, culture and art of architecture and sculpture. But Thap Pagoda has been ranked and recognized by the Ministry of Culture and Information as a national cultural relic since April 28, 1962. By 2013, the Prime Minister granted a special national relic status and the Buddha Statue "Thousand Eyes - Thousand Eyes and Thousand Hands" was recognized as a national treasure./. Source: THUAN THANH CULTURAL HERITAGE
Bac Ninh 2986 view
Dau Pagoda
Dau Pagoda is one of the oldest pagodas in Vietnam, where Buddhism originated. This is one of the typical spiritual tourist destinations of Bac Ninh province, attracting many domestic and foreign tourists to make pilgrimages and learn about historical values. Dau Pagoda is also known as Ca Pagoda, Co Chau Tu, Dien Ung Tu, Phap Van Tu. Dau Pagoda is located in Thanh Khuong commune, Thuan Thanh district, and was certified as a special National Monument in 2013. This is the oldest Buddhist center in Vietnam. The pagoda is also called by people with different names such as Ca Pagoda, Co Chau Tu, Dien Ung Tu, Thien Dinh Tu. This is the temple that is considered to have the earliest history in Vietnam, although the physical traces no longer exist, it has been rebuilt. The pagoda is one of the most famous landmarks of the Northern Kinh region in the past. This is also a special national monument of Vietnam ranked 4th. Dau Pagoda is considered the oldest pagoda in Vietnam. The pagoda is located in the Dau area, during the Han Dynasty, it was called Luy Lau. In the Dau area, there are five ancient pagodas: Dau pagoda worshiping Phap Van, Dau pagoda worshiping Phap Vu, Tuong pagoda worshiping Phap Loi, Dan pagoda worshiping Phap Dien and To pagoda worshiping Man Nuong, the mother of the Four Dharmas. These five pagodas, in addition to worshiping Buddha, also worship the Four Dharmas. Dau Pagoda in Dau area was destroyed during the war, so the statue of Ba Dau was worshiped in Dau pagoda. Among the Four Dharmas, Phap Van is at the top, Thach Quang Phat (the rock in the Dung tree) is always with Phap Van and Phap Van represents all Four Dharmas, every time the court invites the statue to the capital to pray for the island, they can process it in procession. all four statues or just Phap Van. It can be said that among the Four Dharmas, Phap Van and Phap Vu are worshiped most widely, but Phap Van is the focus, so Dau Pagoda has become the center of this belief in both the Dau region and the whole country. The front house consists of 7 rooms, 2 wings, inside there are a number of tables and chairs for guests to prepare their offerings before entering to worship Buddha. The most prominent of the pagoda's buildings is the Hoa Phong tower. According to ancient bibliographies, during the Tran Dynasty, Poinsettia Mac Dinh Chi restored Dau Pagoda and built a 9-storey tower. The architecture of the tower that still exists is from the Le Trung Hung period. The tower is built of old burnt bricks, with 3 floors, 15m high. Outside the tower there is a statue of a stone sheep 1.33 m long and 0.8 m high. In the tower there are 4 statues of Thien Vuong - 4 legendary gods who govern the 4 directions of heaven. In the tower, hang a bronze bell cast in 1793 and a gong cast in 1817. Tien Duong House consists of 7 rooms and 2 wings. In front of the house are three steps running through the 5 middle spaces. In the middle space, there are two dragon-carved stone steps, bearing the artistic style of the Tran Dynasty. At the front hall, there are altars to worship Ho Dharma, Monsignor, Duc Thanh Hien, and Bat Bo Vajra. The statue of Phap Van is worshiped in the Upper Palace. This is one of four statues in the Four Dharma statue system in Dau - Luy Lau region recognized as a National Treasure. The statue of Phap Van is majestic, quiet, bronze-colored, nearly 2 meters high. The statue has a beautiful face with a large mole in the middle of the forehead, reminiscent of Indian dancers and the homeland of Tay Truc. The area connecting the front room and back hall is the place to worship the Eighteen Arhats (18 enlightened disciples of Buddha who have cultivated to the Arhat realm). In addition, statues of Bodhisattva, Tam The, Monsignor, and Saint monk are placed in the back of the hall. Source 'Bac Ninh Province Electronic Information Portal'
Bac Ninh 2815 view
Xuong Giang Victory Site Historical Relic Area
Xuong Giang Victory Historical Site was recognized by the Ministry of Culture, Sports and Tourism as a National Historical Site in 2009; Xuong Giang ancient citadel is located in Dong Nham commune, Tho Xuong district, now Xuong Giang ward, Bac Giang city, Bac Giang province. Xuong Giang is the name of the ancient citadel built by the Ming army in the 15th century (1407). Through many ups and downs of history, only a few traces of Xuong Giang Ancient Citadel remain, but the location and appearance of the Ancient Citadel are still kept intact in the minds of every person of Bac Giang land. Therefore, in 2012, to commemorate the national heroes and educate the patriotic traditions of the homeland, the People's Committee of Bac Giang province approved the decision to build a new Xuong Giang Temple on the foundation of the ancient Xuong Giang Citadel. The campus is spacious and airy, shaded by green trees, and through the Tam Quan gate is a large festival ground. On the left side of the yard is the Ta Vu and the bell tower, on the right side of the yard is the Huu Vu and the drum tower. The center of the relic complex is Xuong Giang Temple with an area of 1.3 hectares. The system of horizontal and vertical parallel sentences is all written in the national language, and the signboard of Xuong Giang Temple is painted in red and gilded on a bright red background. Xuong Giang Temple today is the central location of Xuong Giang Ancient Citadel, built by the Ming Dynasty in 1407. After invading our country, the Ming Dynasty built defense stations and built ramparts in key places to defense. Xuong Giang Citadel then became a fortified stronghold of the Ming invaders, on the route from Guangxi (China) to Dong Quan (now Hanoi). The remaining traces show that Xuong Giang Citadel was located on a low hillock, covered with soil, surrounded by a small river and sunken fields. The citadel has a rectangular shape with a total area of 27 hectares. The citadel is divided into clear areas: mansions, barracks, food warehouses, ammunition warehouses... Xuong Giang Citadel is considered the center of the battle and had decisive significance in the Chi Lang - Xuong Giang Campaign when in 1427, Le Loi commanded the Lam Son insurgent army to attack the citadel, destroying the Ming army led by Lieu Thang. This was the decisive victory for our nation's independence in the 15th century, overthrowing the brutal rule of the Ming Dynasty that lasted for 2 decades, and opening a new page in the history of building and defending the country. glorious country of the nation. To commemorate the historic victory of the Lam Son insurgent army at Xuong Giang citadel, every year Bac Giang province organizes a festival on January 6 and 7, attracting a large number of visitors from all over. During the festival, there are many unique rituals and fun games. With typical value, on December 31, 2019, the Prime Minister ranked Xuong Giang Victory Site as a special national monument. This demonstrates the Party and State's concern for preserving and promoting the value of the nation's historical and cultural relics. Source: Bac Giang province electronic information portal
Bac Ninh 2482 view
Phat Tich Temple
Phat Tich Pagoda (also known as Van Phuc Pagoda) is located on the southern slope of Phat Tich Mountain in Phat Tich commune, Tien Du district, Bac Ninh province. According to the book "Complete History of Dai Viet" and traces and relics found in the pagoda area, Van Phuc pagoda was built between the 7th and 10th centuries. Right from the beginning, Tien Son Pagoda was the gathering place and stopping place of the first missionaries from India to our country and highly enlightened Zen masters. However, it was not until the Ly Dynasty (1010-1025) that the model of living and practicing at the pagoda became clear and large-scale because at this time the pagoda became a national temple and also the homeland of the Ly dynasty kings. In 1041, Ly Thai Tong built Tu Thi Thien Phuc Institute and cast a 7,560-kg statue of Amitabha Buddha to worship. Since then, Thien Phuc Mountain or Thien Phuc Pagoda was formed, replacing the name Tien Son Pagoda. In 1057 - 1066, King Ly Thanh Tong built Thien Phuc Pagoda and erected the highest tower in the country, inside built a Buddha statue currently 1.87m high, the entire pedestal is 2.87m, cast 2 gold statues of Brahma and De Thich for worship. in front of the temple. According to history books, in 1071, King Ly went on a trip to Phat Tich and wrote the word Buddha 1 truong 6 meters (5 meters) long, and had it carved into stone to be kept at the pagoda on Tien Du mountain. There is also a story that in 1129, under the reign of King Ly Than Tong, 84,000 terracotta stupas were inaugurated, placed in many places throughout the country, 80,000 stupas were placed in Phat Tich alone, so the mountain range in Phat Tich is named Bat Van Son. From 1073 to 1210, the dynasties of King Ly Anh Tong and Ly Cao Tong all visited Thien Phuc National Temple. During the Tran Dynasty (1228 - 1400), Thien Phuc Pagoda was still the national temple but was renamed Van Phuc. In 1279 - 1280, King Tran Nhan Tong built Bao Hoa palace. After its inauguration, the king compiled Bao Hoa's poetry collection consisting of 8 volumes to commemorate. King Tran Nghe Tong (1370) built the Lan Kha library, with himself as Director, for reading, enjoying and serving the court. In 1384, the King organized a Thai student exam (PhD) here to choose talented people to serve the country. The pagoda is also the place to record the mark of a famous Chinese Zen master - Zen master Chuyet Chuyet. From 1635 - 1644, Zen Master Chuyet Cong came to practice at Phat Tich Pagoda, and Lord Trinh Trang, King Le Huyen Tong and the servants all respected him. Lord Trinh Trang wanted more Buddhist scriptures to circulate in the country, so the Zen master sent his disciple Minh Hanh to China to request the scriptures. The scriptures were brought back, some were engraved for dissemination, the rest and the engravings were stored at Phat Tich Pagoda. During the reign of Le Trung Hung (1686), the pagoda was degraded, the Le kings restored it to its old scale, calling it Phat Tich Pagoda (literally called Van Phuc). During the Nguyen Dynasty, Phat Tich Pagoda was last renovated. From 1949 - 1952, the French occupied Phat Tich Pagoda and completely destroyed this national pagoda, leaving only the brick foundation, some Patriarch statues, and a few other Dharma objects. In 1959, Phat Tich Pagoda was built by the State. Rebuilt on a small scale to preserve the remaining relics. In 2008, construction began on a number of new projects, including a 30m high stone Buddha statue (including pedestal) on Phat Tich Mountain. The newly built Amitabha Buddha statue is based on the Buddha statue carved by King Ly Thanh Tong in 1057, and is now worshiped in the main hall. Phat Tich is not only the center of Buddhism but also preserves a treasure of legends, cultural activities - folk arts, typically the legends of Mrs. To Co, the wars between An Duong Vuong and Trieu Da , the woodcutter Vuong Chat, Tu Thuc meeting a fairy, Cao Bien building an enchanted tower, the Tea Queen, Nguyen Dang Cao flower gardener and the famous peony viewing festival at Phat Tich pagoda on the 4th of the first lunar month. With the above outstanding values, Phat Tich Pagoda was recognized by the Prime Minister as a special national historical and artistic architectural monument on December 31, 2014. Source: Department of Cultural Heritage
Bac Ninh 3446 view
Cluster of communal house, temple and pagoda relics in Qua Cam village
Qua Cam village communal house is located on Tuong mountain. According to ancient documents of the village, during the Le Dinh period, it had a large scale. That communal house was destroyed during the resistance war against the French colonialists. The current communal house was built right when peace was restored in the North (1954), leaning against Tuong Mountain, facing Southeast, overlooking the confluence of Cau River and Ngu Huyen Khe. . The communal house has 3 rooms, 2 front wings, 3 back rooms, linked into a building with a "nail" shaped architectural plan with a solid frame structure with strong ironwood structures, and a smooth-nosed tiled roof. Ancient, brick walls. The content of the legends and ordinations dating back to the Le and Nguyen dynasties tells us that Qua Cam communal house worships the tutelary god Saint Tam Giang. Sac is dated as early as 1710 and as late as the 9th year of Khai Dinh (1924). The communal house has a wooden altar and a tablet inscribed with "Tam Giang's epiphany", 2 great letters, 7 pairs of parallel sentences, 3 wooden incense burners from the Le and Nguyen dynasties, on top of which are ceramic and porcelain incense bowls, and antique celadon flower vases. , blue enamel of the Ly and Le and Nguyen dynasties, coffins containing colors and various types of dragon crowns, dragon robes, and dragon stele. Not only is it a religious worship facility, it also preserves many ancient documents and artifacts. During the Ly Dynasty, Qua Cam Communal House was an important point on the Nhu Nguyet River defense line during the resistance war against the Song Dynasty. Dai Viet people in the 11th century. Qua Cam Communal House was ranked as a Historical Monument by the Ministry of Culture and Information on January 9, 1990. Qua Cam village temple was built on Sang camp, located east of Tuong mountain in Mieu beach area. According to village legends and legends, the temple worships Princess Sanh, Tran Thi Ngoc, a native of Qua Cam village, concubine of King Tran Anh Tong. She had many contributions to her homeland, so when she died, she was honored by 72 hamlets as a blessing and a temple was established. Camp Sang in the Ly Dynasty was an important place on the Nhu Nguyet River defense line during the resistance war against the Song Dynasty army in 1077 under the Ly Dynasty. Over the years, the temple was restored many times. During the resistance war against the French colonialists, the temple was completely destroyed. Peace was restored and the people rebuilt on the old foundation. The temple has a "nail" shaped architectural plan, with 3 pre-worship spaces and 1 back palace space. Recently, the villagers built 3 more rooms in front. The entire building faces southwest. In the temple, there is a horizontal painting "Quang Thai Sinh", 2 pairs of parallel sentences, a statue of Princess Sanh in a meditating position, made of wood, 3 ordinations dated 1783, 1812, 1924, a 4-sided stele inscribed Write about the legend of Princess Sanh. Qua Cam Temple was ranked as a Historical Monument by the Ministry of Culture and Information on January 9, 1990. Qua Cam village pagoda called Kim Son is located on Kim Son mountain, facing Ngu Huyen Khe in the southwest direction. This is an architectural work in the style of the Nguyen Dynasty. The current construction items of Kim Son pagoda include: Tam Bao temple, Taoist temple. Tam Bao Palace has a "nail" shaped architectural plan, including 5 compartments, 2 front halls and 4 upper palace compartments. The trusses are structured in the style of a stack of beds, a gong stand, and a front and a back. Strong column system. The main column has a circumference of 1.32 meters. The outstanding decorative art is the cloud dragon image embossed on the ends and traps. The Three Jewels Palace was majorly renovated in 1998. Kim Son Pagoda, in addition to a rich system of worship statues (statues of Buddha, Bodhisattva, Saint monk,...) entirely made of wood dating back to the Nguyen Dynasty, also has a statue of Princess Sanh's mother, a statue of De Lanh mandarin. The four people of Chi Long village are beautiful wooden statues. The pagoda also preserves bells of the Nguyen Dynasty, bells of the Qing Dynasty, single vases, ceramic incense bowls and epitaphs: The pagoda festival is held on the 20th day of the first lunar month every year. Kim Son Pagoda had an important position in the resistance war against the Song dynasty of Dai Viet's army and people in the 11th century. The pagoda was ranked as a Historical Monument by the Ministry of Culture and Information on January 9, 1990. Source: People's Committee of Bac Ninh province
Bac Ninh 3682 view
Temple of the King and Lady of the Ancients
Temple of King Ba Thuy To (Viem Xa area, Hoa Long ward, Bac Ninh city) is the only place among the 49 original Quan Ho villages of Bac Ninh and Bac Giang to worship the Quan Ho Patriarch. The temple was recognized as a National Historical Site in 1994. Based on local documents, King Ba Temple was originally built during the Le Dynasty and has been renovated many times. Currently, the monument is restored and embellished with a large scale, spacious and perfect, with a neat and tight layout, integrating with the surrounding natural environment. The monument's construction is made of various materials. Traditional, sustainable, bold Vietnamese style. King Ba Temple has a Dinh-style architectural structure consisting of 2 buildings: the Great Hall and the Hau Palace. In particular, the Dai Bai building consists of 3 rooms, 2 vase-shaped wings, tiled roof, and a pair of flanking dragons on the top of the roof. The Harem Court consists of 2 rooms running horizontally in the same direction as the Great Pagoda Court, newly restored in 2018, and is a work to celebrate the 10th anniversary of the Bac Ninh Quan Ho Folk Songs being recognized by UNESCO as an Intangible Cultural Heritage. representative of humanity. King Ba Temple is the only place in the 49 original Quan Ho villages of Bac Ninh, Bac Giang to worship the Quan Ho Patriarch, the creator of the Quan Ho song and the founder of the hamlet, teaching the people to do business and teach the villagers to grow. Rice, mulberry growing, silkworm rearing, silk reeling, weaving, this profession today is still maintained and developed into a traditional profession of Viem Xa village, she was awarded the title of Queen Mother of Precepts. Many centuries later, the people of Viem Xa still worshiped her in their communal houses as a divine emperor. Diem Communal House still retains 5 thrones of 5 gods and ordinations of 5 people, including her. She was awarded the title of "Dynasty Emperor Nhu Nuong of Nam Hai Dai Vuong". Every year, on the 6th and 7th of February, it is called the spring flower-playing day of Her Majesty the King. February 6 is the day of cleaning algae, naturalization ceremony at the temple, sacrifices and Quan ho singing at the temple. February 7 is the main holiday. On the main day of the ceremony, there is a procession and festival to ensure traditional customs, safety and savings. In 2014, Diem village festival was recognized by the state as a national intangible cultural heritage. To preserve intangible cultural heritage, every year on January 10, authorities gather at the temple to organize incense offerings, opening the Quan Ho singing competition in early spring, which is attended by a large number of people. . Through the contest, the Organizing Committee selected many excellent talents, ensuring the preservation of teaching Quan Ho cultural heritage to future generations. Source: Bac Ninh province electronic information portal
Bac Ninh 3943 view
Ham Long Pagoda
Ham Long Pagoda (or Long Ham) in Thai Bao area, Nam Son ward, Bac Ninh city, was built during the Ly dynasty (about the 12th century). According to folk eyes, the pagoda is located in the jaw of a dragon, meaning under the jaw of a large dragon 9 segments long, which is the entire Lam Son range. This is a large Buddhist center, and is said to be the place of practice for monk Duong Khong Lo. Located on a land area of more than 9,000 square meters, the pagoda has a beautiful landscape, in harmony with nature, is known as an ancient temple with a long history, the architectural works are designed and decorated according to Traditional style, exquisitely carved, artistic. Today, Ham Long Pagoda is the center of spiritual activities of local people and people from all over the region, a place to worship Buddha Dharma, a place to guide living beings to good things, to stay away from evil, to live with compassion, joy and forgiveness. The current pagoda has a large scale including works: Tam Quan gate, Tam Bao, Patriarch's house, Mother's house, Guest house, Monk's house and auxiliary works. The Three Treasures Pagoda is made of ironwood, shaped like a Dinh, including the 7-compartment Tien Duong, the structure of the roof "stacked with beams and gongs", the armpits of which "those sitting on the bed are fascinated" and 3 rooms of the Upper Palace, the structure of the roof. stack of gongs and gongs", because underarms "the one sitting". The pagoda worships the 7 Patriarchs, the Mother Goddess, and Mr. Do Trong Vy, he is famous for being an intelligent and studious man and later became an honest mandarin, teacher, and culturer, especially he was the one who had the merit of founding the Vietnamese Literature. Bac Ninh Temple. After he got old, he returned to Ham Long Pagoda to practice. After his death, he was worshiped here. Currently, Ham Long Pagoda still maintains the ritual of sending souls to the souls who died at evil and sinful hours. To avoid disasters and yokes, families of ghosts often send ghosts to Ham Long Pagoda to receive shelter and salvation, so that ghosts can soon be reborn and escape to the realm of bliss. The architectural works within the Pagoda's grounds are carved with sophisticated, artistic decorations with a spacious and perfect appearance. The pagoda has a festival on the 14th day of the second lunar month, in addition, during the year there are other days such as: Buddha's Birthday, Vu Lan festival, Full Moon week, First lunar month, traditional festivals, Lunar New Year. The pagoda also welcomed many domestic and foreign delegations, high-ranking leaders of the Party and State to visit Buddha. The pagoda was ranked as a cultural and historical relic by the Ministry of Culture and Information on January 18, 1988. Source: Bac Ninh province electronic information portal
Bac Ninh 5136 view
Church of 18 Doctors surnamed Nguyen
Church of 18 Doctors of the Nguyen family, Kim Doi village, Kim Chan ward, Bac Ninh city was built around the end of the 15th century. This was Mr. Nguyen Lung's home when he came here to make a living. In 1990, the Tien Te house was built, and in 2015, the water temple was built. Currently, the entire campus of the monument has been built with a protective wall, and the pond and water pavilion area of the church has been renovated to be spacious and clean. The main church faces west, the building has a Nhi-style architecture including the front hall and back hall. The altar has a scale of 3 compartments, with open space and no doors, with vase-style architecture with maple-wing pillars and two throne-shaped roofs. The roof's edge is embossed with a signboard in the form of a text board, the edge is striped in the style of a throne, and the roof is covered with funny-nosed tiles. The load-bearing frame includes 4 rows of vertical columns, 4 rows of horizontal columns, including 4 sets of main rafters, the structure of the roof rafters is in the style of stacking beams and gong racks, the armpits are in the sitting style, the porch columns support the porch, on the stacks, and the first sentence. , armpit beams, porch lines painted with stylized flowers and leaves. The back hall has a scale of 5 compartments, the door opens in the middle 3 compartments in the style of upper and lower compartments, with a round door shaped like Tho. The load-bearing frame consists of 6 rows of vertical columns, 5 rows of horizontal columns, including 6 sets of main rafters, the structure of the roof rafters is in the form of a gong rack stacked on a beam, the armpits are in the sitting style, the porch columns support the porch, on the stacks, the first verse , the head is covered with stylized flowers and leaves. Nguyen family church is a place to worship ancestors (paternal and maternal), academic celebrities of the family and teachers who have merit in teaching knowledge, letters, etiquette, literature... to descendants in the family. them, contributing to building the family's glorious academic tradition. The Church of 18 Doctors of the Nguyen family was ranked as a national historical and cultural relic on January 21, 1989. Source: Bac Ninh province electronic information portal
Bac Ninh 2998 view
Cluster of relics: Van Mau Temple - Nghe Chu Mau - Co Trach House
For a long time, in Kinh Bac folklore, along the banks of the Cau River, there were about 372 villages worshiping Saint Tam Giang, who are said to have been famous generals of Trieu Quang Phuc who fought against the Luong invaders around the 6th century. In particular, in Van Duong commune, there is a cluster of relics reflecting the homeland of the Saints such as: Nghe Chu Mau is the place to worship the four saints of Tam Giang, Co Trach House is the house of the Holy Mother and the temple and tomb of the Holy Mother. which people often call "Van Mau Temple". 1. Legend has it that Van Mau Temple was built right after Phung Thi Nhan (the mother of the Tam Giang Saints) passed away. The temple is located on the "sandy ground" in the northwest of Van Mau village, the temple itself is the "dragon's jaw", on both sides there are jade wells that are the dragon's eyes. According to local people, in the past the temple was quite large in scale: In the front were 5 Pre-Sacrificing rooms, behind was the Holy Mother's tomb, on both sides were dance bands, and at the back were 3 Harem rooms. During the Nguyen Dynasty, the temple was renovated and restored. In 1952, the structure was completely destroyed by the French invaders, only the grave remained intact. In 1975, local people donated money to rebuild a small temple on the old ground to worship the Holy Mother. The main temple building is located on ground quite high compared to the overall ground of the monument, the Dinh-style architectural structure includes: 3 compartments, 2 wings, 4 curved roofs, solid ironwood frame, including 4 rows of horizontal columns. , 6 rows of vertical columns, linked by a stack of gong racks, decorated with exquisite carvings. In 2012, local people built a new altar in front of the Holy Mother's tomb, planning to build a wall around the tomb made of hexagonal stone. The Tien Te Court has a 2-storey, 8-story curved roof structure, linked together by 4 strong ironwood columns embossed with the themes of four sacred animals, four precious animals, and stylized flowers and leaves. Currently, the Holy Mother Temple still preserves the relic of Saint Tam Giang, 13 ordinations with dates: Duy Tan 3, Canh Thinh 4, Tu Duc 3, Gia Long 9, Thieu Tri 4, Khai Dinh 6 , Khai Dinh 7, Minh Menh 2, Dong Khanh 2... 2. Co Trach's House. Located less than 300m southwest of Thanh Mau temple is Co Trach's house, which is said to be the home of Thanh Mau. Based on historical documents, Co Trach's house was built a long time ago, before it was just a grass hut, she went to work every day and came back here to stay at night. After her death, to commemorate the merit of giving birth to Saint Tam Giang, local people took the house where she lived in the past as a place of worship. Over time, the Co Trach House was renovated and expanded by local people to become more and more spacious with a two-letter architectural structure including: the harem and the front altar. The harem is a 3-compartment brick house, roofed with tiled tiles, in front are 3 arched doors, inside are brick altars, built in 7 overlapping rows. The structure of the house frame is simple, in the style of a husband and a passerby tied to the heart of the house. The front altar was restored in 1994, the four-tier wooden frame is linked by 4 rows of horizontal columns, 6 rows of vertical columns, the upper structure is stacked with beds, and the lower ones are seated. In 2002, the local government and people built a 5-room Guest House on the grounds of Co Trach's house. In 2016, an additional 3-room building was built to worship Mrs. Dam Nuong (the youngest daughter of Thanh Mau). 3. Chu Mau village is about 500m from Thanh Mau temple, located in the northeast of the village, facing east, which was built a long time ago. During the Nguyen Dynasty, Nghe An was restored on a large scale, located on an area of 803 square meters, including: Dai Dinh, Hau Palace, and Nghi Mon gate. The main building has a Nhi-style architecture, including a Great Hall with 3 compartments and 2 wings. The roof has a gong stand and the armpit of the con me has dragons and rattan carvings. The roof is decorated with images of "two dragons flanking the moon", pincers, and numbers. The 3-room harem has a strong wooden frame carved with stylized flowers and leaves. Nghe Chu Mau still preserves 4 statues of Thanh Tam Giang made of green stone, that's why people also call Nghe Ngu Vi. All four statues are carved in a sitting position on a throne, wearing an official hat and wearing clothes embroidered with dragons and phoenixes. The precious thing is that the village here still preserves many precious documents and antiques that clearly and deeply reflect Thanh Tam Giang's homeland such as: worship statues, genealogies, ordinations, stone stele and many worship objects. other. Thus, the cluster of relics worshiping Saint Tam Giang in general and the cluster of relics in Van Duong commune in particular are a large folk belief phenomenon with a history of more than a thousand years and a large cultural space in 372 worshiping villages. commemorate and deeply reflect on the role models of national heroes, those who have made great contributions to the people and the country. With those great values, in 1989, the cluster of relics of Thanh Mau temple, Co Trach house and Chu Mau village in Van Duong commune was ranked by the Ministry of Culture and Information as a National Historical Site. Source: Bac Ninh province electronic information portal
Bac Ninh 3529 view
Cluster of communal and temple relics at Dieu Son Pagoda
Dieu Son Temple, Quarter 1, Thi Cau Ward, Bac Ninh City was built a long time ago. According to the remaining epitaph, the temple was restored in the Nguyen Dynasty (1874). Through time, ups and downs of history, and the destruction of nature, the temple has been seriously degraded. In 2018, with funding from the State and local people, the temple was restored to its current state. Currently, Dieu Son temple has Nhi-style architecture. The Tieu Sacrificial Court has 5 compartments and 2 wings. The wooden frame, the roof is in the style of a "gong stand" carved with stylized flowers and leaves, the armpits are in the style of "four precious" carved boards, the doors open in the 3 middle compartments with a system of upper and lower doors. The Harem building has 3 rooms and 2 wings, because the roof is in the style of a "gong stand", because the people sit under their armpits. Dieu Son Temple worships the tutelary god, mother Saint Giong, and her consort, Princess Khon Ninh (wife of General Tran Luu); worshiping Tran Luu - a famous general of Le Loi; worshiping Cao Son Quy Minh - the person who helped King Hung Vuong 18 defeat the Thuc invaders. Typical artifacts include: worship statues, incense burners, horizontal panels, parallel sentences, palanquins, sets of precious bowls, cranes, horses, stone stele, and stone incense sticks. Dieu Son Temple has undergone many restorations and embellishments but still retains its traditional appearance. This place is the center of cultural and religious activities of the local people, a place to worship those who have made great contributions to the people and the country. Currently, the temple still preserves a number of documents and artifacts honoring the people worshiped at the temple. Dieu Son Temple, along with traditional festivals and spiritual and religious activities, have contributed to preserving and promoting traditional cultural values and building community solidarity. Dieu Son Temple is a national historical relic, dated March 2, 1990. To the south, adjacent to Dieu Son Temple is Dieu Son Pagoda, located on a land area of nearly 1,000 m2. The pagoda gate faces East, overlooking Hoang Quoc Viet Street, Tam Bao Pagoda faces South, overlooking Dieu Son Temple. The entire temple campus is built with protective walls and spacious architectural works. Tam Bao Temple currently has Dinh-style architecture with lantern pillars and tiled roofs, and the roof is covered with a scroll recording the name of the pagoda. The Three Jewels Palace includes a 5-compartment Front Hall and 3-compartment Upper Palace. Dieu Son Pagoda is a relic with a beautiful landscape, architecture and campus. The system of Buddha statues and worship objects in the pagoda bear bold characteristics of Vietnamese Buddhism. Source: Bac Ninh province electronic information portal
Bac Ninh 3418 view
