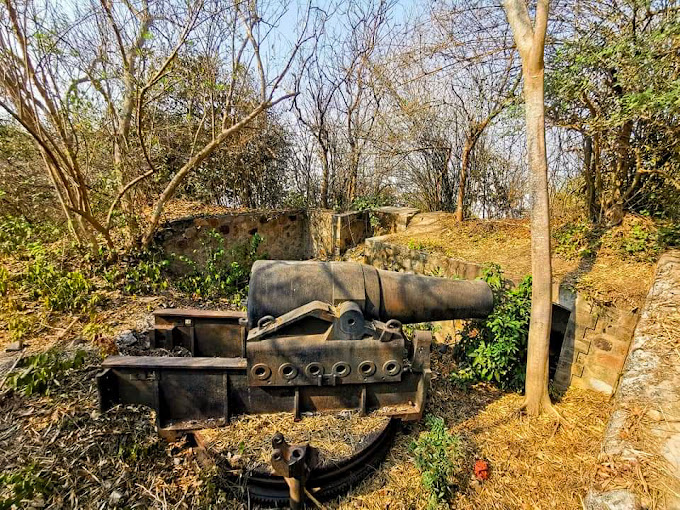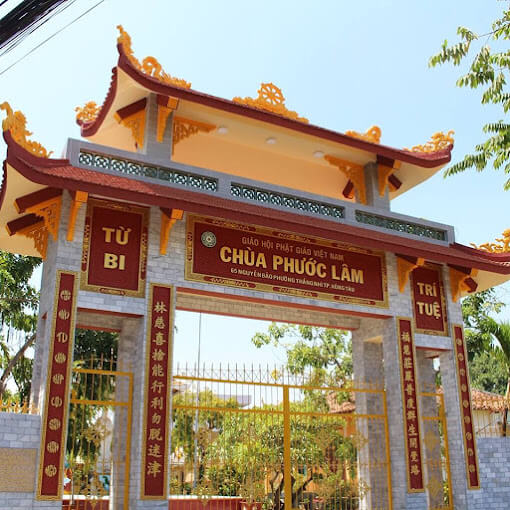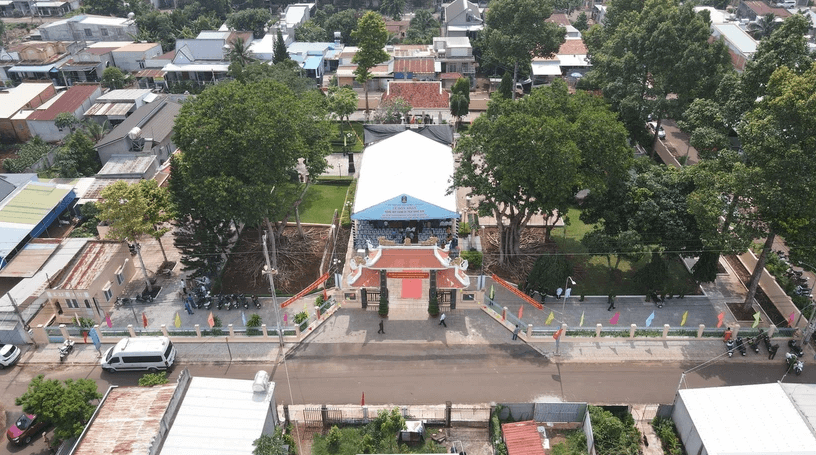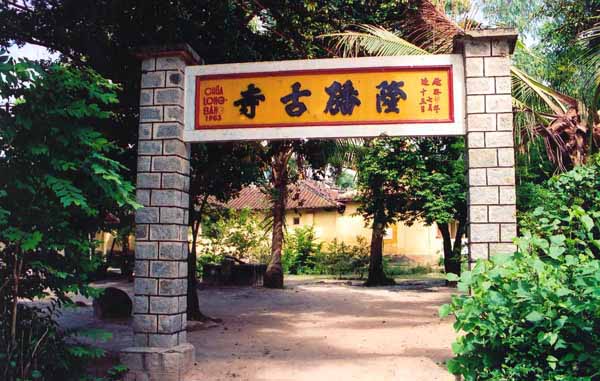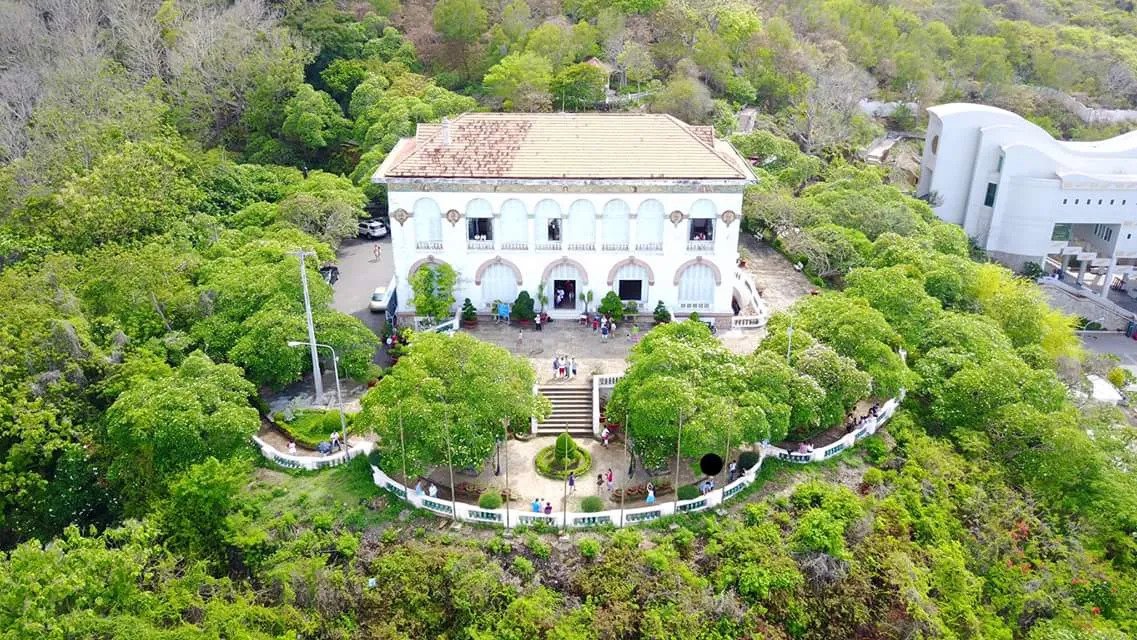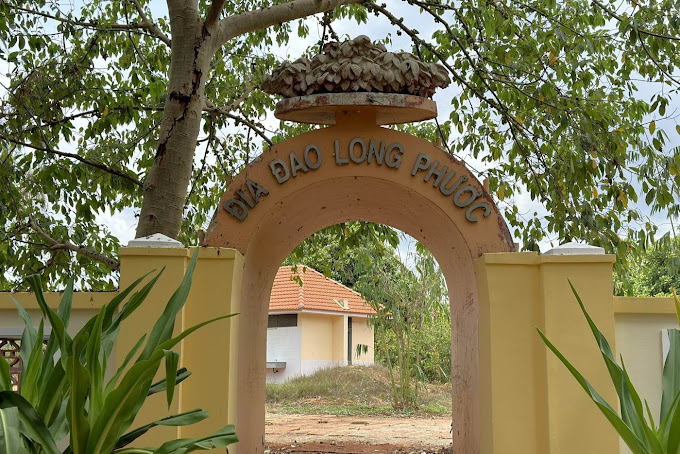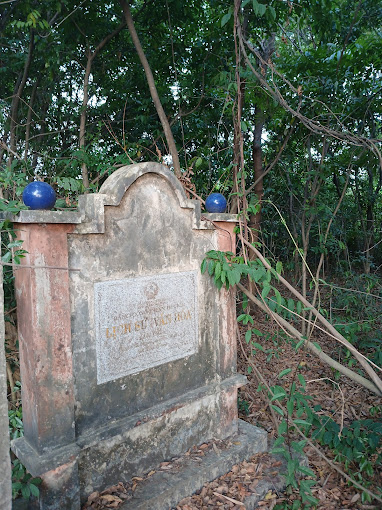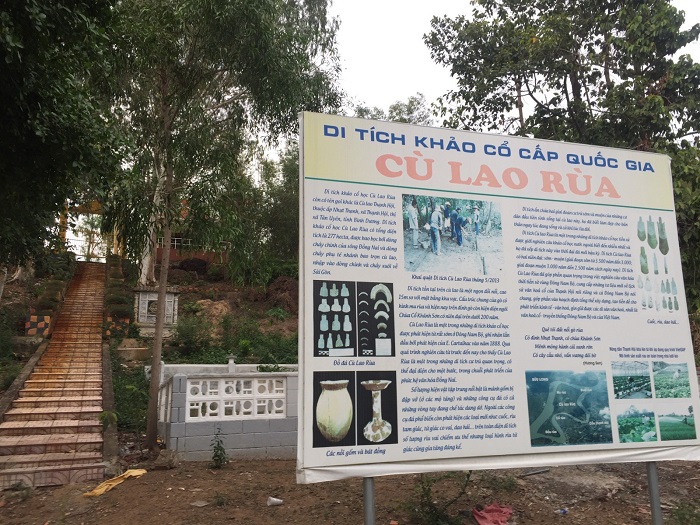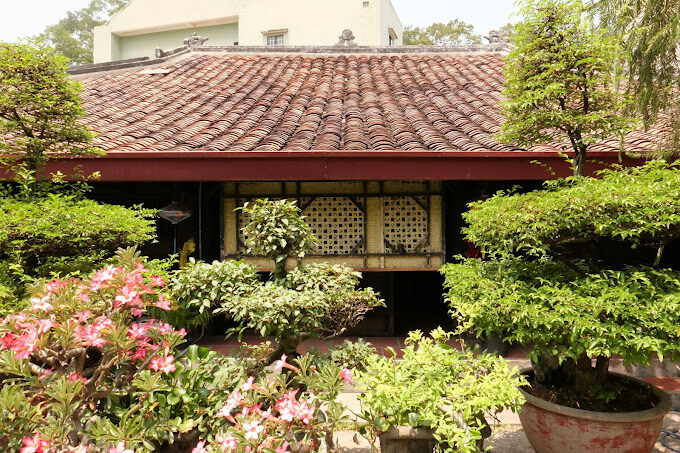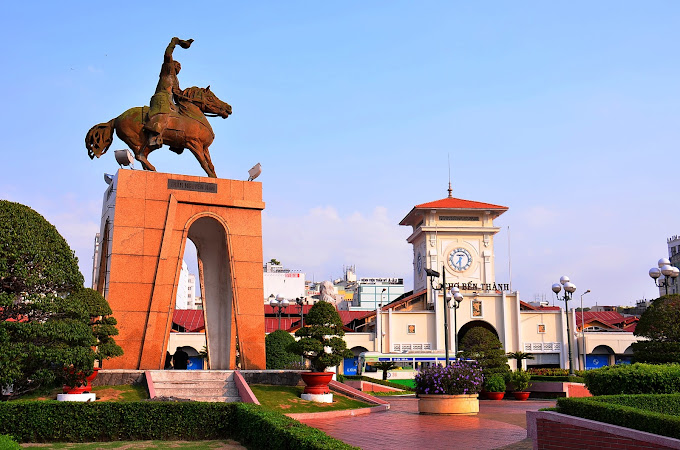Relic point Vietnam
Việt NamMonuments of the artillery battle on Tao Phung Mountain (Small Mountain)
This artillery battle also belongs to one of the three battles, forming the Vung Tau defense line of the French built at the same time as the Battle of the Great Mountain Artillery. The battle of small mountain artillery has the function of closing money and is arranged into three clusters in an arc cover both the East Sea and South Vung Tau. In order to build a artillery battle, it could be said that at that time the French colonialists arrested the people who were miserable to use the power of the rocks, breaking the mountains to make roads, digging trenches, building a fortune tunnel made by crafts, rudimentary vehicles have claimed so much life, sweat, blood and blood of our people. With that value, the ancient artillery battlefield on Tao Phung Mountain (Small Mountain) was issued by the Ministry of Culture and Information under Decision No. 57 Tánh/Decision, on January 18, 1993 of the Ministry of Culture and Information. Vung Tau artillery battle is the largest collection of ancient weapons in Indochina, this is a historical evidence of the extraordinary strength of our people. From the battlefield of the large mountain artillery, visitors follow the beach towards the front beach, to the right lighthouse before meeting the first section of the road or follow the entrance to the jade pure and at the foot of the statue + The first cluster is right at the foot of the statue of Christ, consisting of 3 gears at an average height of 136m above sea level and placed in a fortune dug deep under the ground. Has a diameter of 10.5m, these three firecrackers have the same design, structure, and the size of the bullet is 240mm, the barrel is 12.33mm long, the body of the artillery all records signs, the size of the gun barrel, the design and the five production, the weight of the artillery and the division of the team. + The second cluster (located in the lighthouse), including 5 guns, an average height of 91 m above sea level. These five firecrackers have the same design, structure and bullet size of 300mm. On the body of the artillery, all the necessary parameters. . This cluster is located about 300m north of the first artillery cluster. Currently, there are 04ks left, one of the guns left by guns was transferred to display in the collection of antique guns at Bach Dinh yard. +The second cluster (the jade pure), there are 3 people, at an average height of about 90m above sea level. The three firecrackers of this cluster are equal to 140mm. On the body of the artillery, all the necessary parameters. Currently, these 3 firecrackers are severely damaged, the necessary parameters. Currently, these 3 firecrackers are severely damaged, the parameters are abrasive. The three firecrackers are placed separately in three fortifications, equidistant 27m away and connected to each other by the trench and shelter system. Source of electronic portal in Ba Ria - Vung Tau province.
Ho Chi Minh City 1749 view
Phuoc Lam Pagoda
This is one of the ancient temples in Vung Tau city, dating back to nearly 200 years + The pagoda was rated the national monument in 1992 and was considered one of the local Buddhist centers, often with Buddhist monks and nuns in the country and internationally (mainly Indians) to enjoy and celebrate. On the big holidays such as the Lunar New Year, the full moon in January, the Buddha's Birthday, the Vu Lan ceremony ... the number of Buddhist monks and nuns to the temple is very large sometimes there is no place left. Therefore, the pagoda is planning to renovate, upgrade and expand the main hall but still preserve the old architectural features to help Buddhist monks and nuns are wholeheartedly towards the religion, and a destination to attract pilgrims and spiritual calendars. The pagoda has the four-pillar architecture of the ancient temple in the South with a rich Buddha image system: next to the lotus lake is the male statue of Nam Hai high, the main hall has the statues of DAD, Tam Ton, Shakyamuni, A Nam, Ca Lettuce, Buddha Entering Nirvana, Wooden Standard Statue, Ong Giam Bang Bang Bang ... Especially, the pagoda also preserves the statue of Vish Nu stone. The god of conservation is often in the South Central Cham towers. Source of electronic portal in Ba Ria - Vung Tau province.
Ho Chi Minh City 1650 view
Historical relics "Venue for battle on June 6, 1969 in Binh Ba"
Historical relics of the battle venue on June 6, 1969 in Binh Ba (Binh Duc hamlet, Binh Ba commune, Chau Duc district), is a 3,050 heroic memorial area of the 33rd Regiment sacrificed for the cause of the liberation of the South and the reunification of the country. At the same time, it is a collective resting place of 53 officers and soldiers of the 1st - 33rd Battalion, who sacrificed heroic in the unequal battle with the enemy (Australian vassals) on June 6, 1969. This is a historical monument with many values of history, military science, praising the courage to sacrifice themselves for the cause of national liberation, unifying the Fatherland of Uncle Ho's soldiers and the love of the people of the local people where comrades stationed and fighting helped comrades stand firm on the battlefield, complete the assigned tasks. On December 29, 2023, the Ministry of Culture, Sports and Tourism issued Decision No. 4248/Decision -The Culture and Sports Culture and Tourism Ranking of Historical Monuments Battle on June 6, 1969 in Binh Ba commune, Binh Ba commune, Chau Duc district, Ba Ria - Vung Tau Province is a national monument to preserve and promote the value of the monument. This is a recognition of the historical and cultural values of this historical monument, and at the same time acknowledging the efforts of the Party Committee and the people of Chau Duc, the Veterans Liaison Committee of the 33rd Regiment and Ba Ria - Vung Tau Province in the conservation, embellishment and promotion of the value of the historical monument of the battle location on June 6, 1969 in Binh Ba. Source Department of Culture and Sports of Ba Ria - Vung Tau Province.
Ho Chi Minh City 1644 view
Long Ban Pagoda
Co Long Ban Pagoda is also known as Long Dien village pagoda (ancient of An Phu Thuong General, Long Dien District) in Long Phuong village, Long Dien town, Long Dien district. The pagoda is located on a relatively high area. Over 175 years of building pagodas is still almost the state, preserving unique cultural and artistic architectural features. The pagoda was built in the 5th Thieu Tri year - in the year of the Snake 1845 by the two Venerable Hai Chanh and Bao Thanh as the first abbot and was made by the villagers. The architecture of Long Ban Pagoda is magnificent, magnificent with the works of sculpture art with bold tradition, preserving spiritual culture, worshiping Buddha Dharma. "According to the legend, the land of Long Dien has previously had 9 dragons. The temple was built in the style of "tam", with Asian style consisting of 3 parallel houses, which are the lecture hall, the main hall, and the ancestors. The temple campus is flat, wider than 3,000m2 with many ancient trees shiny. The temple gate was built in 1963 with marble. The door on both sides of the arch, above is the bell floor and the empty floor. Above the two pillars are the sign with the words "Long Ban Co Tu". In front of the temple's hall, there was a wooden stilt house, in the statue of "Tieu Dieu Taoist". The roof of the temple is roofed with yin and yang tile, the tile tip has a border of green ceramic ceramic. On the top of the pagoda, there is a statue of "Mesopotamia" and paintings painted with landscape and flowers. The rafters and columns inside the temple are used entirely of good wood. Inside the main hall, in the middle of the worship of Amitabha Buddha, Shakyamuni Buddha, Quan Am, The Chi, Ngoc Hoang, Maitreya, Bodhisattva. The left space worshiped the Bodhi Bodhi monk, the right space to worship Quan Thanh. In addition, there is also the altar of La Han and the cross of Pluto. Behind the main hall is the ancestor church, worshiping the Bodhi Master Dat Ma and the two articles of the Venerable Shanghai Chanh and Venerable Bao Thanh. The 227m2 wide lecture hall, the front has opposite sentences with black paint. Above 3 doors close to the roof are decorative umbrellas, flowers, mountains and human activities. This is a sermon of Buddhism, as a vegetarian dignity to worship the soul, organize the time of repentance. After nearly 175 years of construction, Long Ban Pagoda still preserves many important artifacts such as Buddha statues, Jade Emperor God, Quan Thanh De, 18 Arhat, Dragon God, Dharma ... made of jackfruit wood; 8 stereotypes of Chinese characters on wood; The bells, including Dai Hong Chung with copper with a diameter of 0.4m, 1.2m high, dating back over 150 years. Long Ban Pagoda with a unique beauty of ancient architecture, art sculpture with long -standing spiritual cultural values, located in the middle of the space blended with beautiful nature, the temple becomes a destination of Dharma beliefs of local people and tourists from near and far. In 1991, Co Long Ban Pagoda was recognized by the Ministry of Culture and Sports as a national historical - cultural - scenic monument. Source of electronic portal in Ba Ria - Vung Tau province.
Ho Chi Minh City 1835 view
Bach Dinh
Bach Dinh was used as a resort and a meeting for the Governor -General in Indochina and senior officials of the Saigon government later. This is also the place where King Thanh Thai (from 1909-1910), a king with patriotic thought, against the yoke of the French colonialists. Located in a tall position nearly 30m from the sea level, from the Bach Dinh lobby, visitors will feel like they are on the floor of a building built on the surface of the sea, which can zoom in the center of Vung Tau city. There are two ways to the white palace: a curling line running under the forest of Gia Ty trees for cars up to the lobby. A walk through 146 ancient, discreet steps between two seniors. Bach Dinh with European architecture in the late 19th century, 19m high, 15 m wide, 28 m long, including 3 floors: basement as a place to cook; The ground floor has just made a place to use some ancient artifacts such as: Song Bai Bach Dieu Cheo Phung, the Royal Royal Family dating back to Khai Dinh (1921), African ivory pair of 170cm long ... The floor is more open for resort. But perhaps more impressive are 8 portraits sculpting ancient Greek gods, from faces, nose eyes to nuances are clear, sharp and delicate. Over more than a century, with many changes in time, Bach Dinh still retains the elegance, harmony and majesty rare. From 1991 to now, a part of the White Palace has been used as a museum, displaying 8,000 poison artifacts in the collection of ceramic artifacts with the reign of Khang Hy (17th century) salvaged from the "treasure of Hon Cau". Archaeologists say that these antiques are located at the bottom of the sea for nearly 300 years, up to the time of salvage but still retain the beautiful enamel color. If compared with other collections salvaged in Cu Lao Cham, Ca Mau, Binh Thuan ... Hon Cau Antiques Monks are always considered the most beautiful collection. Bach Dinh not only fascinated the Governor -General in Indochina Paul Douma, senior officials of the Saigon government at that time, but up to now, this is also one of many places to visit in Vung Tau, attracting a large number of tourists to learn about history and enjoy the beauty of nature. With those values on August 4, 1992, Bach Dinh was recognized by the Ministry of Culture and Culture as a national cultural and historical monument. Source of electronic portal in Ba Ria - Vung Tau province.
Ho Chi Minh City 1634 view
Long Phuoc Tunnels Historical Site
Long Phuoc Tunnels in Long Phuoc commune, about 7 km northeast of Ba Ria city center. This is a heroic evidence of our army and people during the two resistance wars against the French colonialists and the American imperialists. In addition, Long Phuoc Tunnels are also a unique creative work of the people's war led by the Communist Party of Vietnam. The monument is recognized as a national monument under Decision No. 34/Culture. Determined on January 9, 1990 of the Ministry of Culture and Information. Due to the important strategic position of the military, the focal point of the revolutionary base of Ba Ria - Long Khanh province, located on the road axis of traffic (highway 52 and 23), the inter -provincial road of Ba Ria - Long Khanh province is always a fierce dispute area between us and the enemy during the two resistance wars against the French colonialists and the American imperialist. In 1948, in order to preserve the forces and consolidate the revolutionary movement and also to ensure the life and property of the people when the enemy swept the enemy, the Long Phuoc Party Committee launched the secret tunnel movement in the whole commune. In 1949, the commune cell had a resolution to build a tunnel to preserve the force and could fight the enemy. Implementing the resolution of the Party cell and Long Phuoc people developed the tunnel system in 5 hamlets: East, West, South, North and Phuoc Huu. The tunnel clusters are connected by the backbone, with a secret tunnel containing food reserves with combat fortifications. The spinal tunnel road is 2-3m from the ground, the tunnel heart is 1.5-1.6m high, 0.6-0.7m wide to ensure travel, easy transportation. The precursor was the basement of Mr. Nam's house with a length of 300 meters, so that in October 1949, the revolutionary armed forces won the sweep of the French enemy to maintain the hamlet and the revolutionary base. In 1963, the tunnel was restored and developed in the southwest hamlet of 200m long, with additional structure of trenches, battle mounds, food warehouses, and ambulance tunnels. The tunnel has become a solid posture for the revolutionary forces to stick to the enemy's attacks and encroachment, typically 44 days and nights (March 5, 01/April 1963). On March 5, 1963, the 61st Battalion was directly commanded by the Head of Long Le district with the guards with M113 cars supporting to destroy Bac Long Phuoc hamlet. Our side maintained the battlefield for 3 days in a row against the enemy's attack. Two medium 445, C20 district soldiers and commune guerrillas rely on traffic trenches, battle docks to consume enemy vitality. On March 8, 1963, the enemy strengthened the 38th Army Battalion, the artillery and the M113 car fiercely swept in Long Phuoc. On April 1, 1963, all traffic trenches fell into the hands of the enemy, the holes of Mai were sealed. The main door of the tunnel was crushed by two M113 cars. The 250 soldiers and people of our people withdrew all to the tunnel, with the command of politician Nguyen Minh Ninh, our soldiers used the mine mines to deliver to comrade Muoi and Sau Bao breakthrough and put in the M113 chain and then the fire point. When the mines explode the car was thrown, our troops quickly crawled up to withdraw the left latch, using weapons massively attacked. Before the unexpected team, quickly the enemy could not back up and had to flee. This is a big battle that has achieved many victories: destroying and injuring 143 enemies, destroying 12 M113 cars and defeating the enemy's sweeping battle with a large force with a large armor, air and artillery support. During the two periods of resistance against colonialism and imperialism, the army and Long Phuoc people dug a total of 3,600 meters of the tunnel, of which 650 meters, 250 meter hamlet, 250 meter hamlet. Experiencing many rain of bombs, tunnel storms and Long Phuoc army and people still standing firmly, worthy of the land of a bombing bullet is still considered an important "milk knob" to nourish the revolutionary movement of Ba Ria - Vung Tau province and deserve the noble title that the State Party offers "the heroic unit of the people's armed forces". Long Phuoc Tunnels are a place to mark the heroic revolutionary tradition, the pride and pride of the next generation, a place to show the policy of the people's wisdom and creativity of the army and people of Ba Ria - Vung Tau province in the two periods of resistance war. Currently, Long Phuoc Tunnels have been restored and embellished by Ba Ria - Vung Tau province, with traditional galleries to welcome domestic and foreign tourists to visit and learn about revolutionary history. Source of electronic portal in Ba Ria - Vung Tau province.
Ho Chi Minh City 1716 view
Pagoda archaeological ruins
The historical site of the temple is a national monument ranked in 2001 (Decision 53/Decision -The Culture and Sports Culture on December 28, 2001), located on the banks of Dong Nai River, on the inter -provincial road road Tan Uyen to Lac An, Tan Hoa hamlet, Tan My commune, Bac Tan Uyen district. Through excavations have formed many collections of artifacts with great historical and scientific value. Stone, ceramic, bronze, ... Especially a collection of 76 copper molds and 68 copper weapons tools discovered in the monument. Pagoda slope became an important collection of artifacts for a peak of development of the prehistoric period of the Southeast region. A diverse and rich monument has many new factors, the economic and technical convergence of society develops high, dating from 2500 to 3000 years today. In particular, there is an animal statue recognized national treasures. Source of portal port of Binh Duong province.
Ho Chi Minh City 1642 view
Archaeological monument of Cu Lao Rua
Turtle island in Thanh Hoi ward, Tan Uyen town, Binh Duong province. Ranking the National Monuments in 2009 (Decision No. 836/Decision -The Culture and Sports Culture on March 3, 2009). The relics dating to two stages (early from 3500 - 3000; late 3000 - 2700 years today). The total area of 277 hectares, height of 15m above the area. This is one of the first discovered archaeological sites in the Southeast, through archaeological excavations discovering Cu Lao Rua is the resident - burial relic area, with many stone, pottery tools and thousands of broken pottery pieces of all kinds and many burial tombs. Over 100 years of research, Cu Lao Rua has made an important contribution to preserving prehistoric cultural heritage and landscape of Binh Duong province. Source of portal port of Binh Duong province.
Ho Chi Minh City 1581 view
Ancient house Tran Cong Vang
The house is located at 21, Ngo Tung Chau Street, Phu Cuong Ward, Thu Dau Mot Town, on a land area of 1,333m2, especially the main part (upper house) is 323m2, auxiliary house (lower house) accounting for 119m2, built and completed around 1889 - 1892. The house was recognized as a national monument on January 7, 1993. The house turned to the South, his back leaned against the hill (where the provincial People's Committee headquarters now), this is also a favorable position, according to the ancient feng shui. In terms of geographical location of the Golden House as well as two old houses of the Tran family in Phu Cuong ward are located near the Saigon River, very convenient for transporting timber trees from the forest. It is known that the ancestor of Mr. Vang used to work as a forest, with a saw and sawn wood. The building is built according to the architecture of Dinh Noi, that is, the horizontal house is on the left of the house, instead of being on the right. This is an improved nail house, there is a part that separates the upper and lower house, the contact between the two parts of a small bridge cut the child's yard to make the two door parts of the lower house in the tip of that yard without blooming at the gable, this door is also specially architecturally, looking like some Chinese temple gates, but the owner has launched in the temple style of India. Like many other houses, the Golden House has a frame in the style of a cross, but there are 8 punches, 8 decisions in the two wings. The set of treasures, treasures, mortars are skillfully peeled, finished bending and creating ledges, the trusses are meticulously and meticulously touched, the leaves are straight in the third column. The whole house counted 48 round pillars, all stood far away. The decoration inside the house is the most interesting visitors, which is the elaborate carved, from the foot of the column to the roof, tables and chairs of chairs, worshiping the door frames of the cage ... Hoanh Phi, Lien, opposite, the paintings of the four jars, the players ... all are carved, painted with elaborate nacre nacre skillfully, making the house magnificent but solemn. In general, the carved motifs here are often estimated, symbolic, which expresses the desire to a peaceful, happy life, and a human life, morality ... The lines focus on flexibility and softness. The carved images include plants, flowers, birds, items, geometric roads. Particularly, the player hanging on the right altar from the inside to look at Tung Loc, Ma Duong has two verses of Chinese characters to create an elegant, elegant and pepper look. Distribution of the ground of the house, first of all the house, the house has 5 spaces of two wings, the worshiping part, receptions, the rooms to live and store the furniture of wealth are clearly divided. The worshiping part occupies three compartments based on the principle of the left space of the home of the host, the right to worship grandparents, the altar between worshiping grandparents is higher than being a fairy. Each altar consists of a nacre altar, above is a five -piece map, inside is a taste or portrait of the deceased, close to the silk wall is the worship, on the top, the opposite sentence, the head of the church somewhat touched "Mesopotamia of Chau Chau" and the player. Two spaces on both sides are the bedroom of the owner, behind the wall of the altar is the chamber containing furniture ... On the altars are the worshiping pages that have placed the articles, the Holy Emperor, the Earth, the East Tru, the Destiny, the Holy Spirit, the Fortune. The reception of guests consists of two base hearts (ie from the second to the fourth column column), this place has tables and chairs to receive guests, including in the middle of a large round table, marble lined table surface, on the table, the bowl of Buu bowl (eight antique weapons), around the table, there is a chairs with sophisticated carvings and rich symbolic meanings. The two sides of the round table are rectangular tables in the style of a chairs. At the beginning, there are two mango box -shaped tables, surrounded by modern chairs, all the tables and chairs are wooden. Along the partition between the reception and the church, there are small square tables above with porcelain dishes, and the owner here puts a genealogy to generalize the things of the people of them. At the two ends of the house, there are also places, on the left on the altar for the owner, there are couples on both sides, small quartet paintings, couplets and quartet paintings. In particular, the front of the bedroom placed a glass cabinet, inside contained many precious dishes such as neck money, sports hats, clothes for the bride when returning to her husband's house, in the old way ... The lower house was a horizontal house, stored in a transparent way but simpler than the upper house. Horizontal houses are used to receive ordinary guests, a place for family activities, cafeteria, kitchen, ... in front of the horizontal house is the garage towards the gate door. The front yard planted many pots of ornamental flowers, ornamental plants ... Add the ancient beauty of the house. The Golden Instrument is both artistic - humanistic bold Vietnamese traditional culture; At the same time, affirming the sculpture and carved technique has a long tradition in Binh Duong. Decorative artifacts and household items are still many and most are antiques. The entire architecture of the house and artifacts inside, showing us the activities of the rich family in the late 19th century, showing the development of the lives of Vietnamese residents in Binh Duong. Source of portal port of Binh Duong province.
Ho Chi Minh City 1629 view
Ben Thanh market
The history of Ben Thanh Market is associated with the ups and downs of Saigon - Cho Lon urban area. The market was built in 1912 and has undergone many restorations and relocations to get its current appearance and position. Initially, the market was located on the bank of Ben Nghe River, where there was a river wharf for soldiers and people to enter and exit Gia Dinh citadel (Quy Thanh, Bat Quai citadel), so it was called Ben Thanh Market. After the uprising of Le Van Khoi (1833-1835), Gia Dinh citadel was demolished, Ben Thanh Market was also deserted. After the French attacked Saigon (February 1859), the market was completely burned down. In 1860, the French rebuilt Ben Thanh Market at the old location. After many restorations, the market gradually became more spacious with a system of brick columns, iron ribs, tiled roofs, etc. At the beginning of the twentieth century, the French rebuilt the new Ben Thanh Market at today's location between 1912 and 1914, with the iconic clock attached to the south door. In front of the main door (south door) is Ben Thanh Market Roundabout, also known as Dien Hong Square, Quach Thi Trang Square... In 1952, when renovating the market, 12 bas-reliefs of the Bien Hoa fine arts workshop were installed at the four market doors. Since then, the image of Ben Thanh Market has become familiar and close, becoming an urban cultural memory of the city. Source: Ho Chi Minh City Law Electronic Newspaper
Ho Chi Minh City 3394 view
